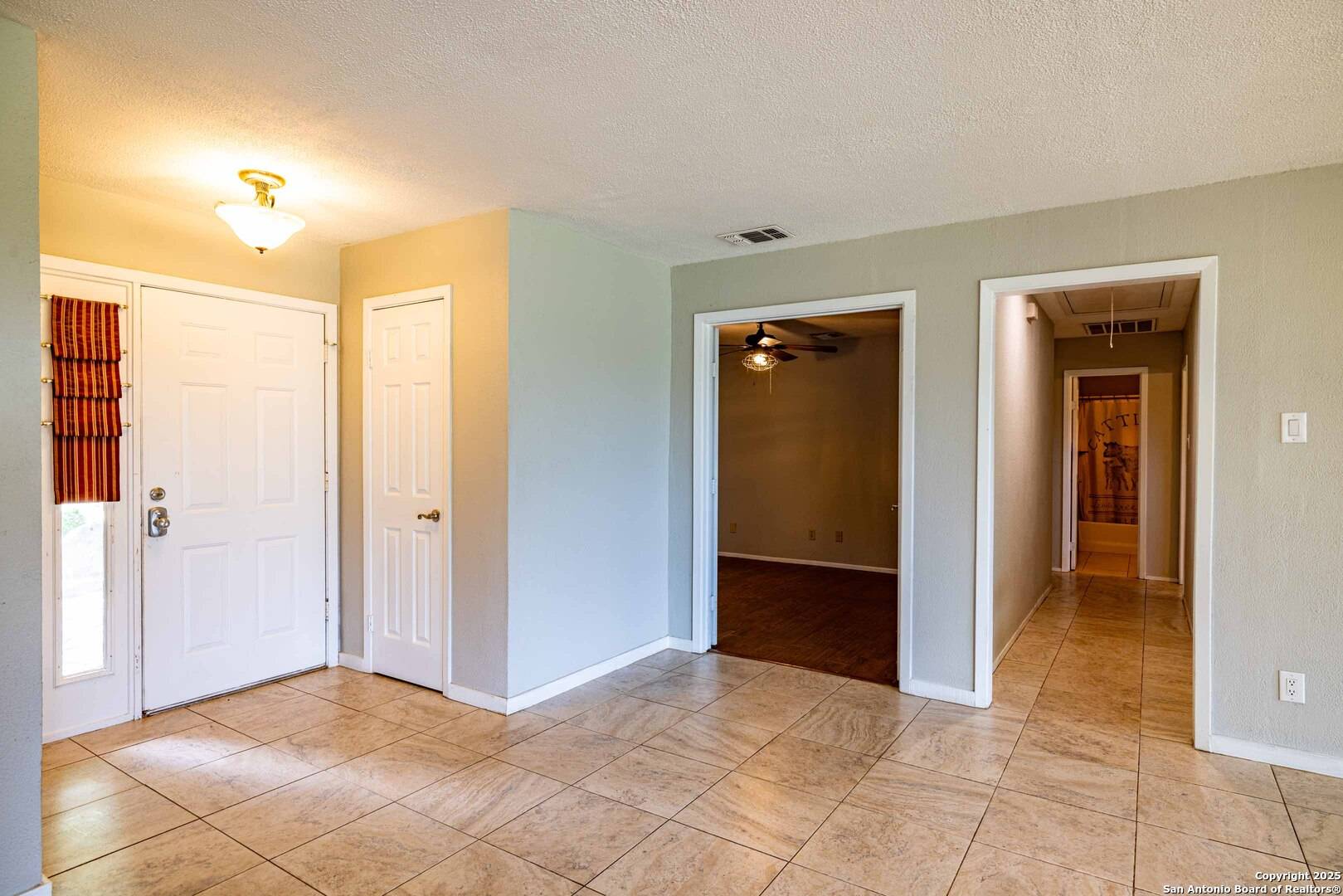3 Beds
3 Baths
2,355 SqFt
3 Beds
3 Baths
2,355 SqFt
Key Details
Property Type Single Family Home
Sub Type Single Residential
Listing Status Active
Purchase Type For Sale
Square Footage 2,355 sqft
Price per Sqft $265
Subdivision Dresden Wood
MLS Listing ID 1879597
Style One Story
Bedrooms 3
Full Baths 3
Construction Status Pre-Owned
HOA Fees $400/ann
Year Built 1993
Annual Tax Amount $2,191
Tax Year 2025
Lot Size 2.460 Acres
Property Sub-Type Single Residential
Property Description
Location
State TX
County Kendall
Area 3100
Rooms
Master Bathroom Main Level 12X11 Tub/Shower Separate, Double Vanity
Master Bedroom Main Level 29X12 DownStairs, Sitting Room, Walk-In Closet, Ceiling Fan, Full Bath
Bedroom 2 Main Level 15X14
Bedroom 3 Main Level 12X11
Living Room Main Level 27X15
Kitchen Main Level 12X9
Interior
Heating Central
Cooling One Central
Flooring Other
Inclusions Ceiling Fans, Chandelier, Washer Connection, Dryer Connection, Stove/Range, Disposal, Dishwasher, Smoke Alarm, Electric Water Heater
Heat Source Electric
Exterior
Exterior Feature Patio Slab, Covered Patio, Deck/Balcony, Partial Fence, Storage Building/Shed, Mature Trees, Horse Stalls/Barn
Parking Features Two Car Garage
Pool None
Amenities Available None
Roof Type Composition
Private Pool N
Building
Foundation Slab
Sewer Septic
Water Private Well
Construction Status Pre-Owned
Schools
Elementary Schools Cibolo Creek
Middle Schools Boerne Middle S
High Schools Champion
School District Boerne
Others
Acceptable Financing Conventional, Cash
Listing Terms Conventional, Cash
"My job is to find and attract mastery-based agents to the office, protect the culture, and make sure everyone is happy! "







