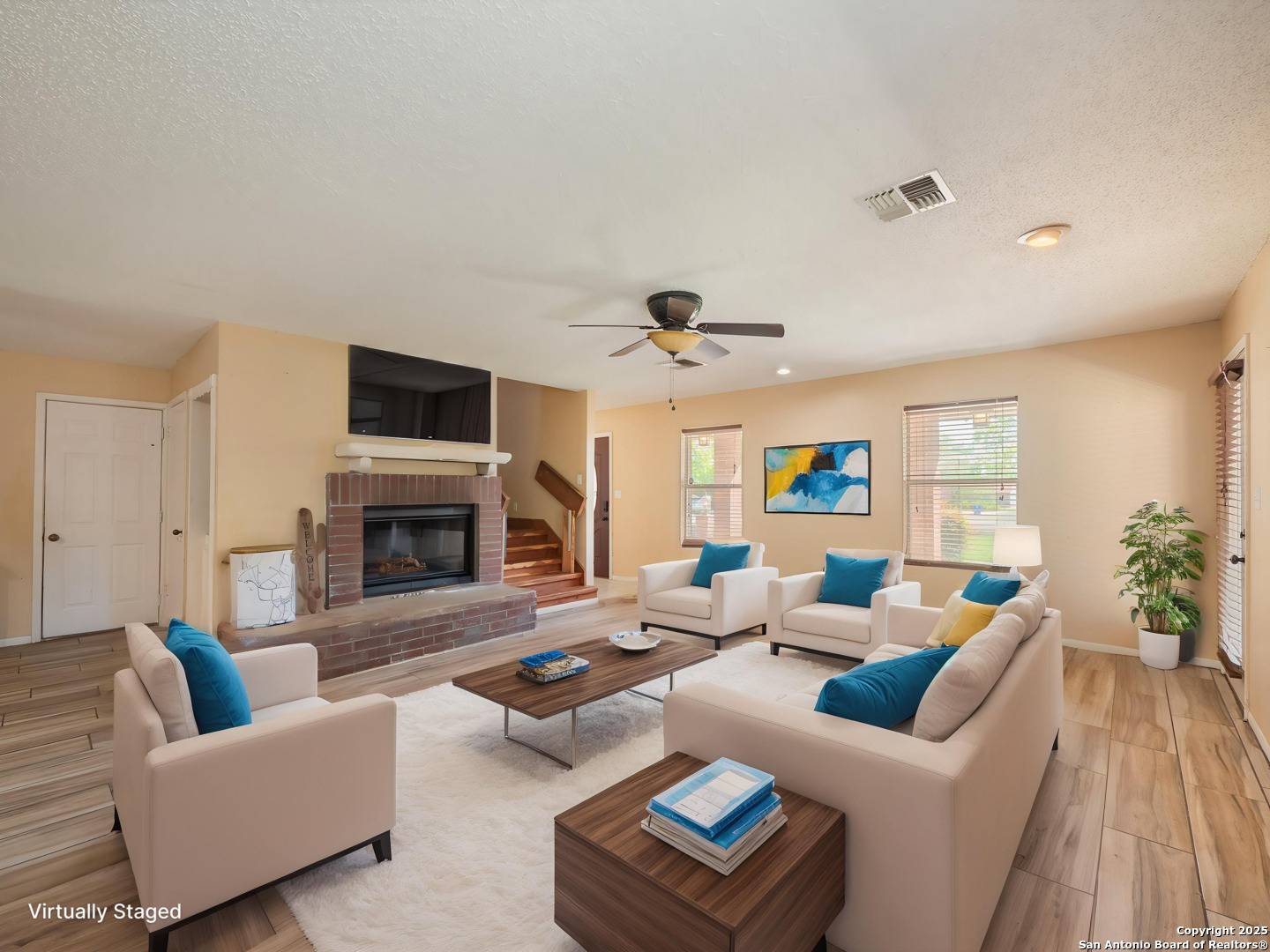4 Beds
3 Baths
3,144 SqFt
4 Beds
3 Baths
3,144 SqFt
Key Details
Property Type Single Family Home
Sub Type Single Residential
Listing Status Active
Purchase Type For Sale
Square Footage 3,144 sqft
Price per Sqft $149
Subdivision East Street Subdivision
MLS Listing ID 1857265
Style Two Story
Bedrooms 4
Full Baths 2
Half Baths 1
Construction Status Pre-Owned
Year Built 1998
Annual Tax Amount $7,071
Tax Year 2024
Lot Size 0.380 Acres
Property Sub-Type Single Residential
Property Description
Location
State TX
County Kendall
Area 2504
Rooms
Master Bathroom Main Level 10X15 Tub/Shower Separate, Separate Vanity, Tub has Whirlpool
Master Bedroom Main Level 18X18 DownStairs, Walk-In Closet, Multi-Closets, Ceiling Fan, Full Bath
Bedroom 2 2nd Level 10X31
Bedroom 3 2nd Level 19X18
Bedroom 4 2nd Level 14X12
Living Room Main Level 16X19
Dining Room Main Level 14X16
Kitchen Main Level 20X18
Study/Office Room Main Level 8X10
Interior
Heating Central, 2 Units
Cooling Two Central
Flooring Carpeting, Ceramic Tile
Inclusions Ceiling Fans, Washer Connection, Dryer Connection, Cook Top, Microwave Oven, Stove/Range, Dishwasher, Water Softener (owned), Smoke Alarm, Gas Water Heater, Garage Door Opener, Custom Cabinets
Heat Source Electric
Exterior
Exterior Feature Patio Slab, Covered Patio
Parking Features Three Car Garage, Attached
Pool None
Amenities Available None
Roof Type Metal
Private Pool N
Building
Lot Description Corner, 1/4 - 1/2 Acre, Partially Wooded, Mature Trees (ext feat), Level
Faces East
Foundation Slab
Sewer Sewer System, City
Water Water System, City
Construction Status Pre-Owned
Schools
Elementary Schools Comfort
Middle Schools Comfort
High Schools Comfort
School District Comfort
Others
Acceptable Financing Conventional, FHA, VA, TX Vet, Cash
Listing Terms Conventional, FHA, VA, TX Vet, Cash
Virtual Tour https://www.zillow.com/view-imx/e8ffe0b1-8c40-4df9-8957-f75f476b54e6?setAttribution=mls&wl=true&initialViewType=pano&utm_source=dashboard
"My job is to find and attract mastery-based agents to the office, protect the culture, and make sure everyone is happy! "







